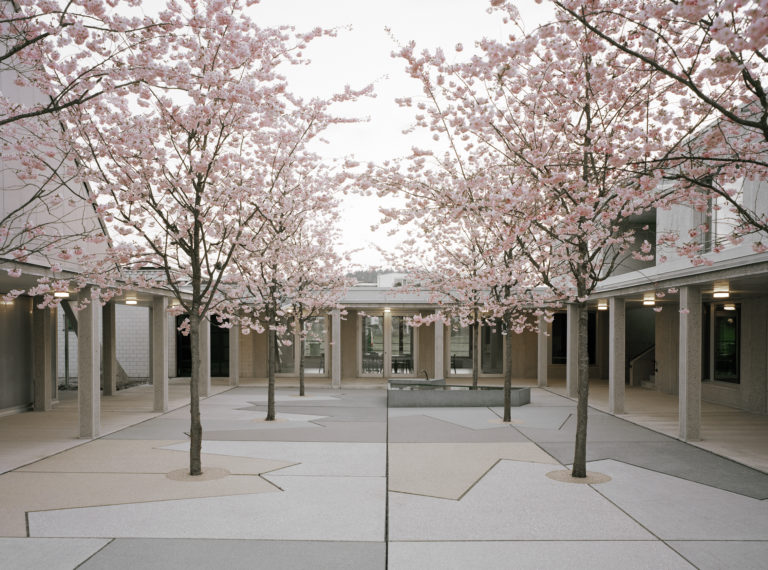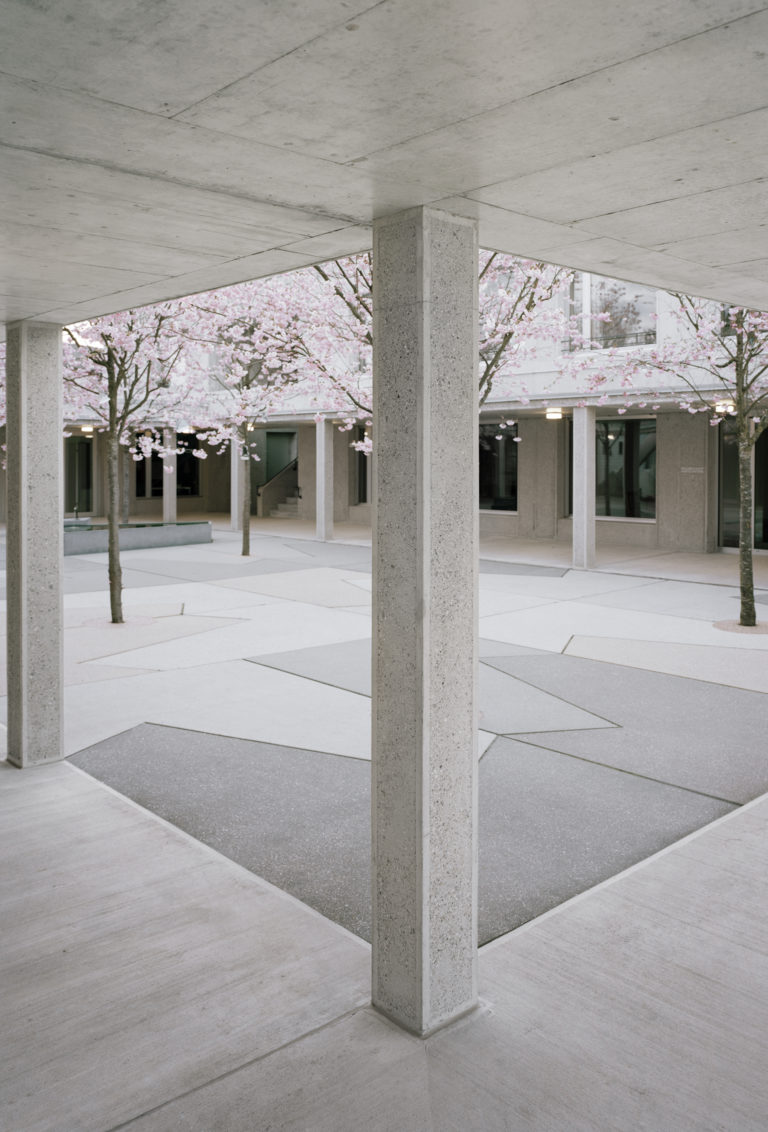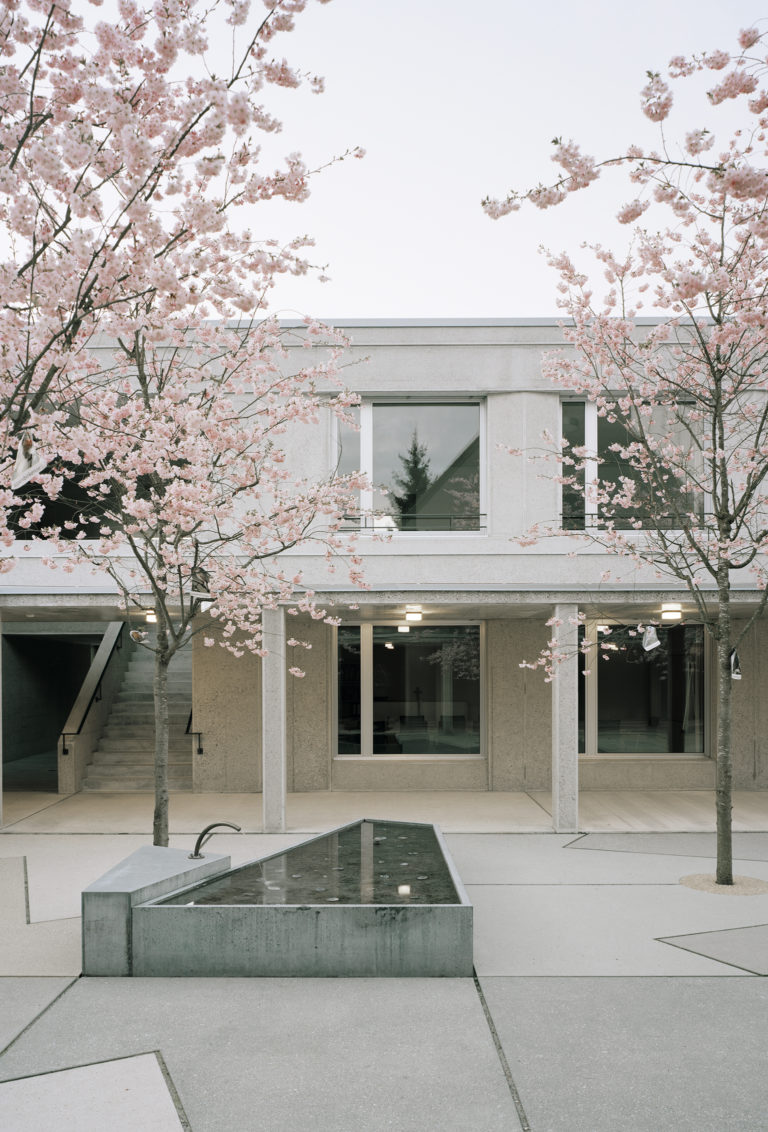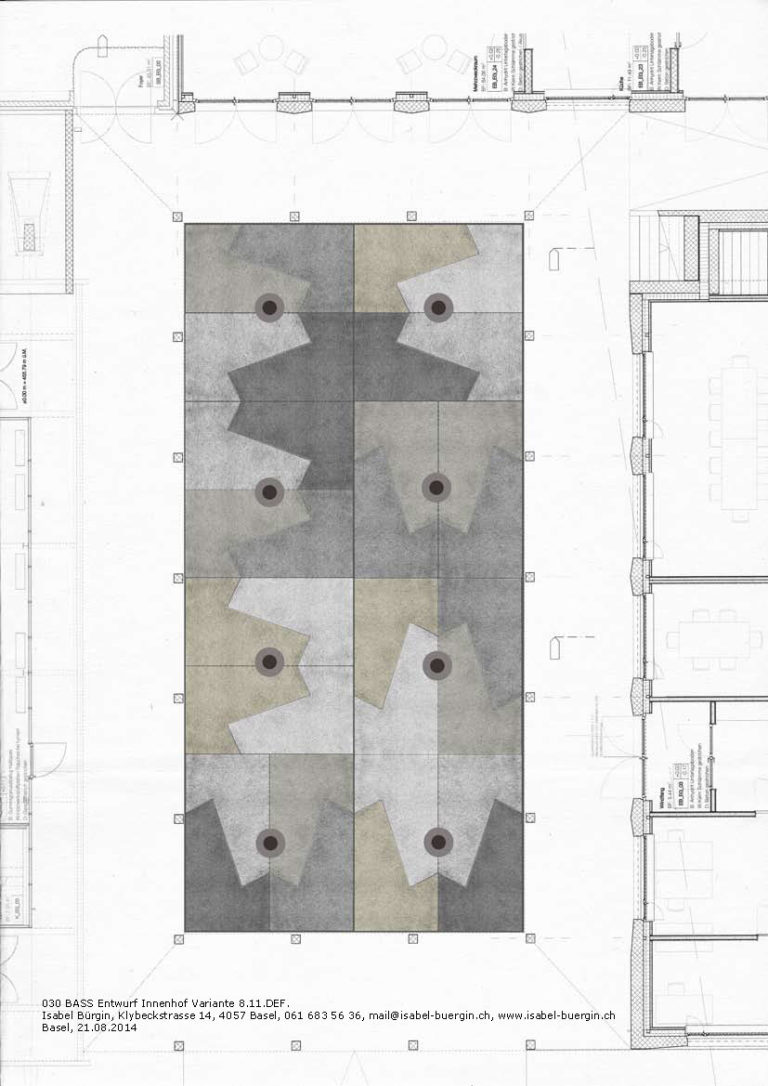St. Franziskus
Parish of St. Francis, Bassersdorf (CH)
Extension of the entire complex by a building with a vicarage, classrooms, youth room and a guest apartment; renovation of the existing church from the 1970s by Vécsey Schmidt Architects.
The centrepiece of the extension of the community centre and renovation of the Catholic Church Bassersdorf-Nürensdorf is an atmospheric inner courtyard, designed by textile designer Isabel Bürgin in collaboration with the project-leading Vécsey Schmidt architects from Basel. With 31 large-format concrete slabs dyed in six colour shades and the formally integrated baptismal font in cast concrete, the small inner courtyard is rhythmically structured and thus creates a symbolic connection from the church to the new annex buildings and at the same time the central exterior space with baptismal font and eight Japanese cherry trees.
Project participants
Client: Catholic Church Bassersdorf-Nürensdorf
Architecture: Vécsey Schmidt Architects, Basel
Study contract: 1st rank, 2012
Start of construction: February 2015
Completion: December 2016
Collaboration: Susanne Francke, Robert Ochsenfarth, Susann Vécsey, Eva Wüst, Christoph Schmidt
Art (floor & fountain) in the courtyard: Isabel Bürgin, Basel
Well casting: Kunstgiesserei St.Gallen AG
Construction floor slabs: A. Tschümperlin AG, Baar
Landscape Architecture: Ganz Landscaftsarchitekten, Zurich
Sacral Art: Maria Fernandez, Cologne
Construction Management: Anderegg Baumanagement AG, Zurich
Photos: Rasmus Norlander



